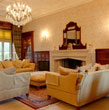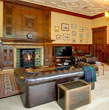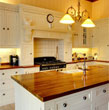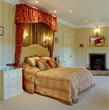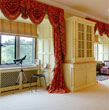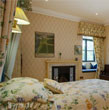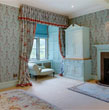
The Cromwell Wing (with an approximate gross internal area of 3497 sq ft (324.9 sq m) is an impressive conversion forming a large part of the main castle. Well presented throughout, the property has been finished to an extremely high standard combining the best of modern design whilst retaining its fabulous historical and architectural features.
- Oak panelled Entrance Hall
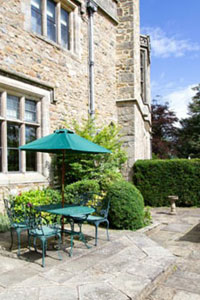 Drawing room
Drawing room- Living Kitchen
- Hall with Cloakroom
- Stairs to Landing with Home Office
- Master Bedroom with en-suite and large dressing room
- 2 further Bedrooms with en-suite shower rooms
- Private, flagged terrace
- Private parking with visitor parking
- Double Garage
- Mains electricity and water. Private drainage
- Calor Gas heating, heated towel rails to bath/shower rooms
- Provision for B4RN Superfast Broadband and Satellite TV
- Wiring to principle rooms for B&O sound system
- Electric entrance gates and phone entry system
Make an entrance into the oak panelled hall with decorative tiled floor and be sure to look up to admire the decorative ceiling and leaded windows; there’s also a beautiful leaded and stained window and a heraldic carving above the door leading into the drawing room.
The two principal rooms are of tremendous proportions with wonderful ceiling cornices and original fireplaces. The stunning drawing room is dual aspect with a York stone fireplace and oak panelled walls. The living kitchen boasts a beautifully carved fireplace with crest and decorative tiled slips and a lovely large window with panelled reveals and seat overlooking the terrace and moat. The kitchen area is fitted with cream shaker style units with wooden worktops, a matching island unit and Rangemaster gas stove.
The staircase hall with cloakroom leads to the first floor landing. Here you will find a home office with oak fitted desk and shelving. The spacious main bedroom with an impressive suite of furniture, is light and bright with two windows overlooking the moat and parkland providing the ideal position for a spot of bird watching. There is a five piece en suite bathroom and large dressing room with fitted wardrobes. There are two further double bedrooms, both with en suite shower rooms. All three bedrooms have period fireplaces.
Accessed from the staircase hall is a private flagged terrace - it’s perfect for a moment of peace in a busy world or for entertaining family and friends. From here there are fabulous views over the fields to Ingleborough. Steps lead down to the moat and surrounding landscaped parkland,10 acres in all with pathways and mature trees; there’s even a hardcourt tennis court if you are looking for something more energetic than a gentle stroll.
All owners have a double garage with allocated private and additional visitor parking.
The Cromwell Wing is being sold on the balance of a 999 year lease which is subject to payment of an quarterly maintenance charge (the amount payable for 2020 is £1,369) which covers garden, building and ground maintenance, treatment plant, external lighting and buildings insurance. The leaseholders own a share in the freehold title and so effectively run and maintain the castle themselves with the help of a management company so that responsibility is not onerous or time consuming for the residents leaving more time to do the things they love.
VIEWING - By appointment with Maria Partington
- M2M Bespoke Properties
07725659574 -
