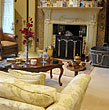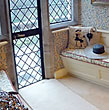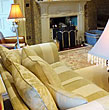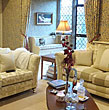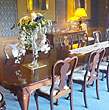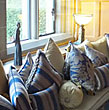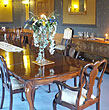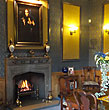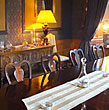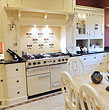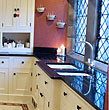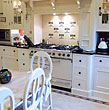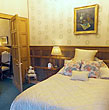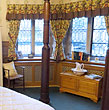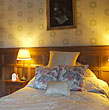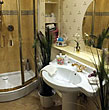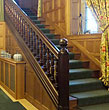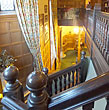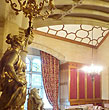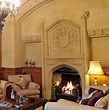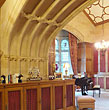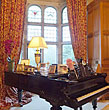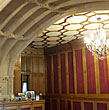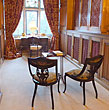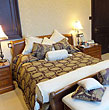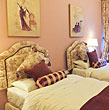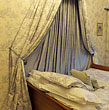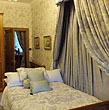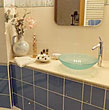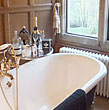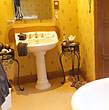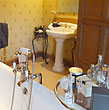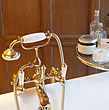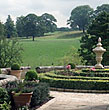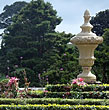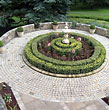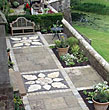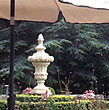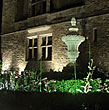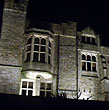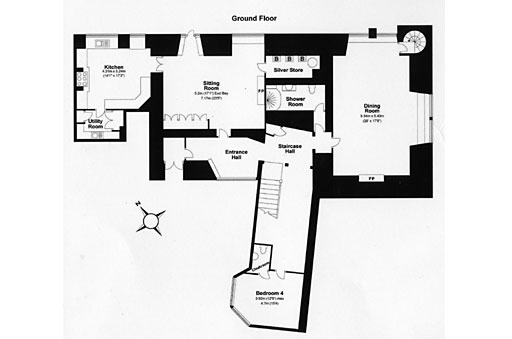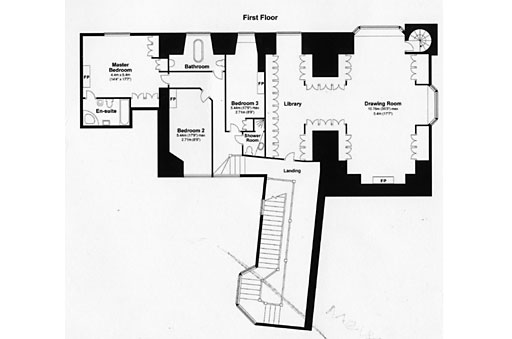The Library Wing, a residence of approximately 4,500 sq ft, has much linenfold oak panelling and geometric plasterwork ceilings with an abundance of original features. It boasts a "secret stairwell" from the magnificent drawing/library room. There are impressive fireplaces with original Victorian grates and tiles by William Morris — considered to be one of the most important Arts and Crafts ceramic artists. John Ruskin's influence during the arts and crafts era is still evident from his many visits with the Bronte sisters who went to school close by.The conversion of the castle took place in 2000 with a full bespoke interior design with fabrics and wall coverings echoing its wonderful Gothic and Elizabethan architecture. The exquisitely restored mahogany staircase is the regal heart of the castle and leads to a unique area of the castle. The magnificent Library and Drawing room is straight out of a romantic novel with breathtaking views towards Ingleborough and beyond. A soaring gothic style arch divides the bookcase lined Library are from the Drawing room with its huge bay windows complete with heraldic stained glass.
There is a “sonos” music system to principal rooms and Sky TV's
More recently the castle now benefits from the “fastest broadband speed” in the world. Belonging to the Library is an extensive terrace garden planted with shrubs and flowers which stretches along two sides of the property with soft lighting and magnificent views. Ideal for entertaining. It is reached through a door from the morning room.
Ground Floor
Entrance hall / Reception with decorative tiled floor, stone mullion window with leaded glass, oak panelled walls, cornice, seat with concealed storage and decorative radiator cover.
Cloakroom with two piece white suite and wall mirror. Concealed door into shower room with tiled shower cubicle, large Olympia wash basin and W.C.. Amtico tiled floor, shaver point, mirror, inset shelves, ladder style towel rail.
Ground Floor Bedroom with washroom having part panelled walls, decorative ceiling, recess with decorative reveals, stone mullion window to castle courtyard.
Morning room with original fireplace leading to terrace with ornate fire surround, tiled hearth and slips with cast iron inset. Storage cupboards Cornice, window seats with stone mullion surrounds and door leading out to the terrace. Original silver store with cabinets behind solid iron door.
Kitchen / Breakfast Room having cream panelled base and wall units with granite work tops, ceramic sinks, under unit lighting and skirting heaters. Integral appliances comprise Falcon 5 ring gas range with double oven set into tiled recess. Kuppersbusch refrigerator, freezer, dishwasher and microwave. Amtico tiled floor and stone mullion windows with leaded glass overlooking the terrace towards parkland.
Large Utility housing washing machine, dryer, extra storage and cupboards.
Dining Room having marble fireplace with slate hearth and cast iron and brass dog grate, dual aspect stone mullion windows overlooking the terrace across parkland, window seat, decorative plasterwork to the ceiling and part oak panelled walls. Four wall light points and a picture light point. Secret stairwell.
First Floor
Landing with part oak panelled walls, decorative ceiling and cornice.
Drawing Room / Library Magnificent drawing room and library with a soaring Gothic arch dividing the bookcase lined library area from the drawing room. Library fitted with floor to ceiling bookcases. Ornate ceiling. Archway through to drawing room having substantial intricately carved sandstone fireplace with tiled hearth, decorative tiled slips and living flame gas fire. Two large bays with window seats providing splendid parkland and moat views. Stained heraldic glass and Arts and Crafts chandeliers. A concealed door leads down a stone spiral staircase into the dining room.
Master Bedroom with En-suite having fitted and built-in wardrobes and cupboards, oak fireplace with marble inset, tiled hearth and cast iron dog grate. Stone mullion window with excellent parkland views. En-suite bathroom with five piece white suite comprising bath with telephone shower attachment, pedestal wash basin, tiled cubicle with Spa shower, bidet and W.C .. Mirror to one wall, demista illuminated vanity mirror, shaver point and ladder style heated towel rail and radiator.
Bedroom 2 with stone mullion window overlooking the courtyard, oak fireplace with tiled hearth, decorative tiled slips and gas fire. Cornice.
Bedroom 3 having fitted double wardrobe, window with panelled reveals and seat overlooking moat and parkland, oak fireplace with marble inset, tiled hearth and cast iron dog grate.
House Bathroom having free standing cast iron bath with claw and ball feet and telephone style taps and shower attachment. Wash basin and W.C.. Wall mirror, shaver point, two wall light points, part leaded stone mullion window with views of terrace, moat and parkland, panelled walls and period style heated towel rail.
Shower room with tiled shower cubicle, contemporary circular glass basin set on marble top and W.C. Illuminated wall mirror and ladder style towel rail.
Outside: Double garage and two parking spaces.
Residents of the Thurland Castle Estate own the management company, each with an equal share. The Library is being sold on the balance of a 999 year lease subject to annual maintenance charges which are £2,328 a quarter including buildings insurance. This covers garden/ground maintenance, communal charges, water usage, treatment plant and external lighting.
Sizes are approximate and purchaser must confirm to their satisfaction.
